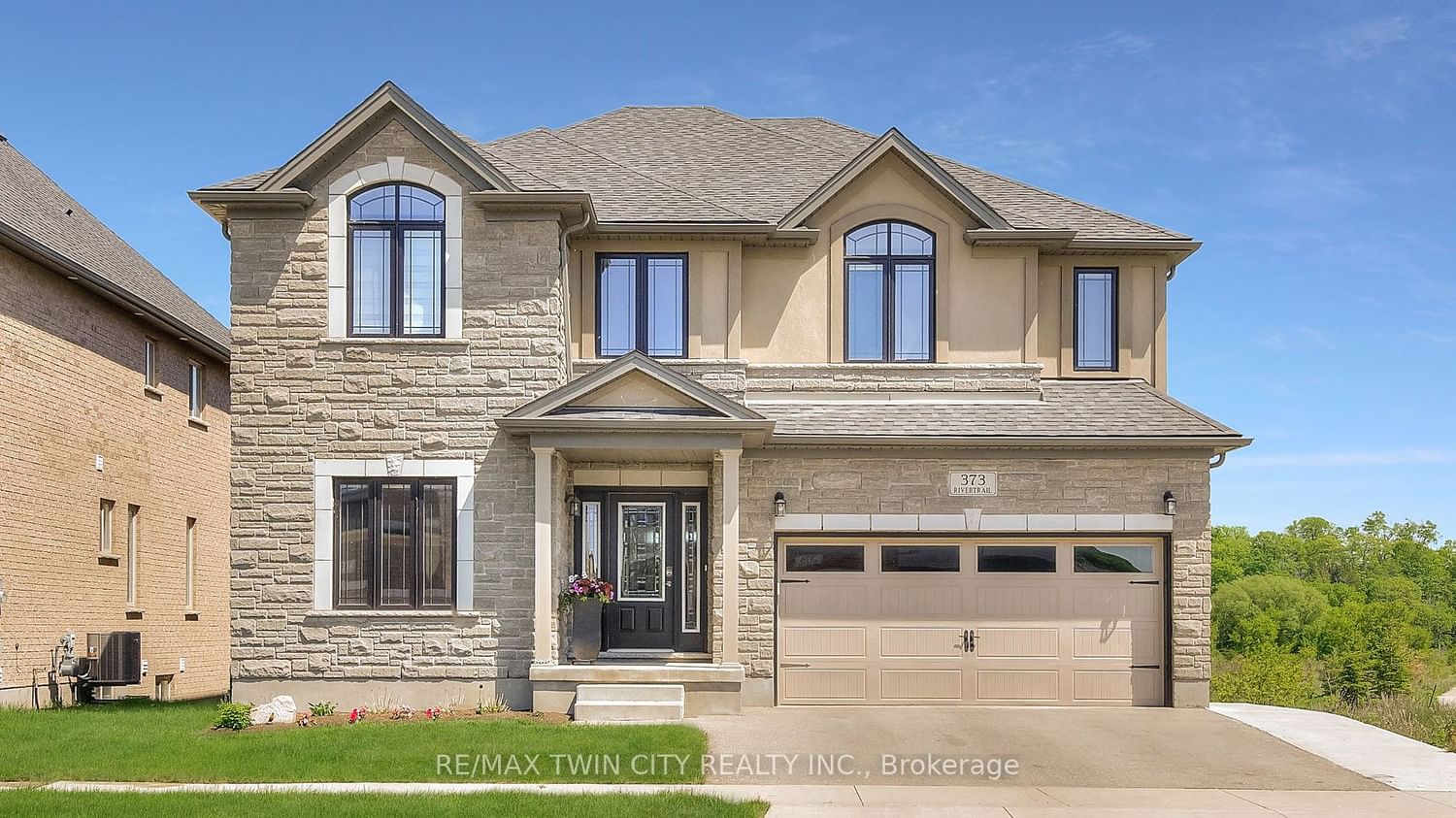$1,540,000
$*,***,***
4+1-Bed
5-Bath
3000-3500 Sq. ft
Listed on 5/29/23
Listed by RE/MAX TWIN CITY REALTY INC.
Boasting a functional floor plan with just over 3400 square feet above grade. Check out our TOP 8 reasons why you'll love this home! #8 OPEN-CONCEPT MAIN FLOOR - 18ft ceilings in the foyer. 9ft ceilings on the mn floor. Convenient mn floor office, a mud room & a powder room. #7 CHEF'S KITCHEN - Top-of-the-line Wolf s/s appliances incl a 6-burner gas range, quartz countertops, ceiling height cabinetry, butlers pantry & a walk-in pantry & island with breakfast bar. Dinette with a walkout & a formal dining room. #6 PRIVATE OASIS - Panoramic views of protected green space. Elevate your outdoor living experience with the expansive 40' second-floor deck. #5 PRIMARY SUITE - Ascend the oak staircase to find the primary suite, complete with French doors, a large walk-in closet & a 5pc ensuite. #4 BEDROOMS & BATHS - 4 more well-appointed bedrooms, a 5pc privilege ensuite & 5th bedroom features an additional 4pc ensuite. #3 UPSTAIRS LAUNDRY - This convenience makes laundry day a breeze! #2
Finished Walkout Basement-There's A Full Living Room & A Kitchenette, Laundry, A 4Pc Bath & 2 More Bedrooms. #1 Location - Near Top-Notch Schools, Picturesque Parks, Shopping Destinations & Quick And Easy Access To Hwy 401 & The Expressway.
X6066776
Detached, 2-Storey
3000-3500
17+8
4+1
5
2
Attached
5
0-5
Central Air
Apartment, Fin W/O
N
Y
N
Brick, Stone
Forced Air
Y
$8,616.00 (2022)
< .50 Acres
121.00x50.00 (Feet)
